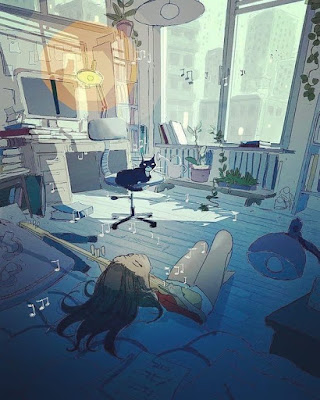DESIGN PRINCIPLES - PROJECT 02: SENSE OF PLACE
Rifath Ali (0335738)
Design Principles
LECTURE NOTES
Observation in the most basic sense is the act
of acquiring information through the senses of a subject matter in its natural
setting. Observations can be a major source of inspiration for designers as
well as see the solutions to problems we see.
Project 02: Sense of Place
For our project 02 we were asked to observe our surroundings. We were given freedom to choose whichever place we want to derive our inspirations from. It could be a room in our house, the whole unit, garden, view from our balcony and whatnot. Following is the proposal I cam up with for my project. I have included images I used for my inspirations as instructed.
During my first consultation with Miss Anis, she
pointed out that the first concept in my proposal may be difficult to translate
into a design work as the main subject of the concept was the plushies. I
agreed with her opinion and decided to move forward with my second concept, My
Balcony. For the style of design, I wanted to challenge myself and try for an
isometric perspective. I have always found isometric designs remarkably
interesting and had always been intrigued about how it is achieved.
I started by creating a grid and transforming
it into the base of my isometric perspective. I used this perspective grid to
build everything on top of it.
Once the grid was ready, I drew the floor space
and explored on the height of the walls. Then, I created the floor and walls,
plus the glass sliding doors. I decided to use analogous colors to make the design
look harmonious.
Before proceeding further, I created 3 actions
to make the following steps easier. The 3 actions were used to ease transforming
different elements into the perspective grid with just one click. They were,
transform to left perspective, right perspective and top perspective.
Next, I created the furniture and the railing of
the balcony. I did this first because it gives a sense of how big the space is
and allows easy distributions of the coming elements.
After the furniture came the plant pots. The
actions I created to transform shapes into perspective came in handy when designing
the pots. I designed few variations and arranged them almost the same way I have
them place in real life.
Before I proceeded into illustrating the
plants, I tried to come up with an idea to fill the remaining half of the
balcony. So, I created a rug and tried to show it as an area to have tea and
relax.
Next came the most time-consuming task yet. Tracing
the plants. I traced over 20 different plants for this artwork.
Once that was out of the way, I started to rethink
the idea of using the rug for the other half of the balcony. I felt like it
tells a different story than what I was going for. So, I decided to use the
space to show how my weekends usually go. I added few more elements to portray
me in my happy place, taking care of my plants.
At this point, I had reached the outcome I had
anticipated. However, I was having second thoughts about the color scheme as
the plants and the furniture in the background blend in together too much. I
changed them to a lighter shade to see how the artwork looks and I liked the amended
version better so went with it as a final design. I consulted with Miss Anis
before submitting it.
During my consultation with Miss Anis, I received
a lot of constructive feedback that helped me improve my artwork tremendously. I
made the following improvements based off her critiques. First, she mentioned
the imbalance created due to the awkward cut away on the right. Also, she
pointed out that the base of the balcony is blending into the background too
much.
First, I created a section of the wall on the
right to balance the design. Then I added a darker color to the background to
make the artwork pop.
She also suggested that I add texture to the artwork.
Given my RAM capacity, this took way more time than tracing the plants. I applied
texture to some plants leaf by leaf. I had to change few colors to make the
texture more visible.
Once the texture was applied, I achieved what I
had anticipated from my design. I finalized my work and submitted the final
result.


























Comments
Post a Comment